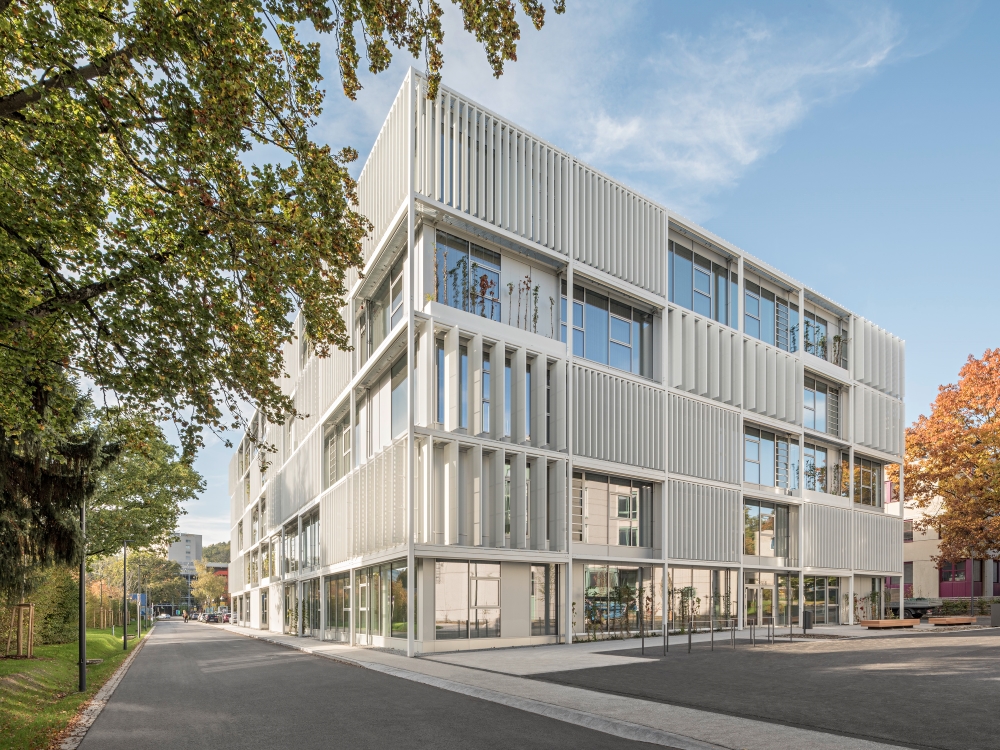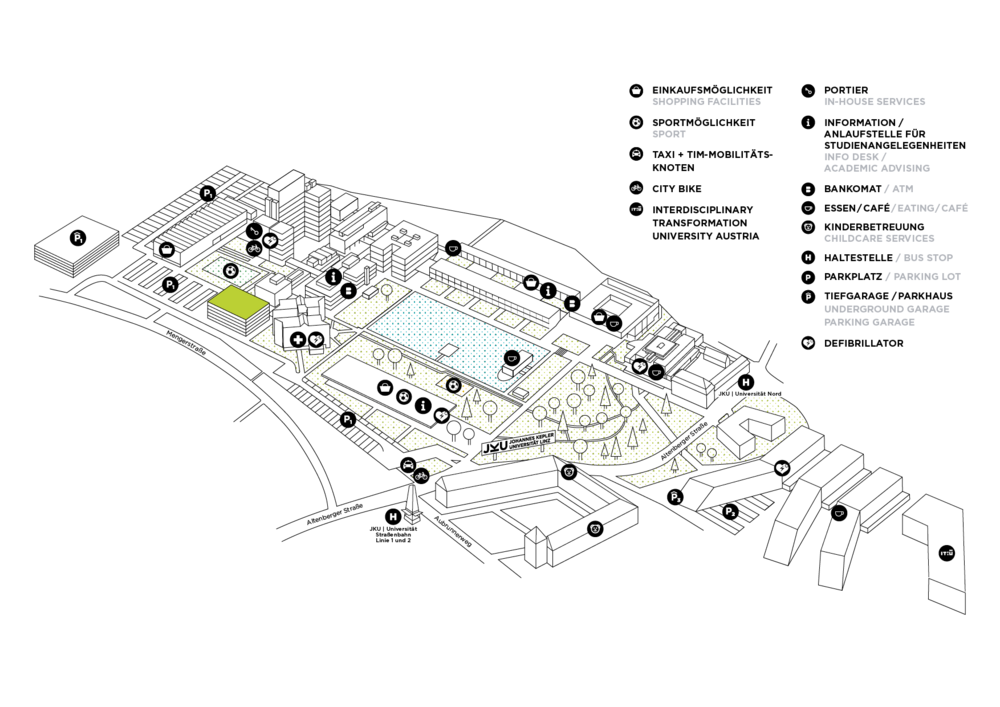 House of Schools 1 - Business School
©Hertha Hurnaus
House of Schools 1 - Business School
©Hertha Hurnaus
The "House of Schools" features an attractive courtyard within the ensemble of existing buildings. The "Schools" are concentrated in a space of approx. 6,000 m2 southwest of campus, creating a total area of 20,000 m2 of usuable space.
The JKU Business School moved to the House of Schools 1, thereby operating in a location that supports strong collaboration and networking in one location. The six-story property is home to a total of 124 individual offices, 12 meeting rooms, and 4 classrooms, with storage rooms and building facility rooms in the basement area.
The JKU House of Schools Uses Deep Borehole Geothermal Energy
The House of Schools at the Johannes Kepler University Linz (JKU) uses deep borehole geothermal energy to sustainably heat and cool the building. By means of probes embedded deep into the ground, the building can harness geothermal energy from deep in the earth. Eco-friendly technology means the JKU can avoid the use of fossil fuels!
The advantages include lower CO₂ emissions, lower energy costs, and a pleasant indoor temperature that not only benefits the environment, but students and faculty members as well. New construction at the JKU is a shining example of how we put sustainable solutions into practice.
Campus Location
The House of Schools 1 - Business School is located west of the Management Center.

Overview - Rooms
| Seminar Rooms | |
|---|---|
| Seminar Rm. Wolfgangsee | |
| Room Number | H1.00 09 |
| Capacity | 24 |
| Seminar Rm. Traunsee | |
| Room Number | H1.00.13 |
| Capacity | 24 |
| Seminar Rm. Attersee | |
| Room Number | H1.00.18 |
| Capacity | 60 |
| Seminar Rm. Mondsee | |
| Room Number | H1.00.19 |
| Capacity | 30 |
| Seminar Rooms | Room Number | Capacity |
|---|---|---|
| Seminar Rm. Wolfgangsee | H1.00 09 | 24 |
| Seminar Rm. Traunsee | H1.00.13 | 24 |
| Seminar Rm. Attersee | H1.00.18 | 60 |
| Seminar Rm. Mondsee | H1.00.19 | 30 |
Overview - Services
Gender-neutral restrooms are located in the building's basement area, as well as vending machines (coffee and beverages), a drinking fountain on the ground floor, and the following:
-
Study Area Ground Floor
Learn More -
Diaper Changing Station in the women's and men's restrooms (basement)
Learn more
on the ground floor up to the 4th floor in the wheelchair accessible restrooms
Overview - Institutes
-
The Business School
Learn More -
Institute of Finance
German only -
Institute of Tax Management
German only -
Institute of Business Analytics and Technology Transformation
Learn More -
Institute of Controlling und Consulting
Learn More -
Institute of Digital Business
Learn More , opens an external URL in a new window -
Institute of Entrepreneurship
Learn More -
Institute of Retailing, Sales, and Marketing
Learn More -
Institute of Innovation Management
Learn More -
Institute of International Management
zum Institut -
Institute of Management Accounting
Learn More -
Institute of Organization Science
Learn More -
Institute of Leadership and Change Management
Learn More -
Institute of Production and Logistics Management
Learn More -
Institute of Public and Non-Profit Management
Learn More -
Institute of Strategic Management
Learn More -
Institute of Financial Accounting and Auditing
German only



